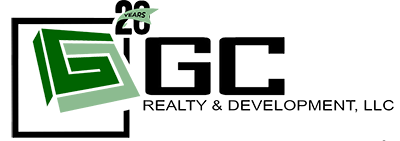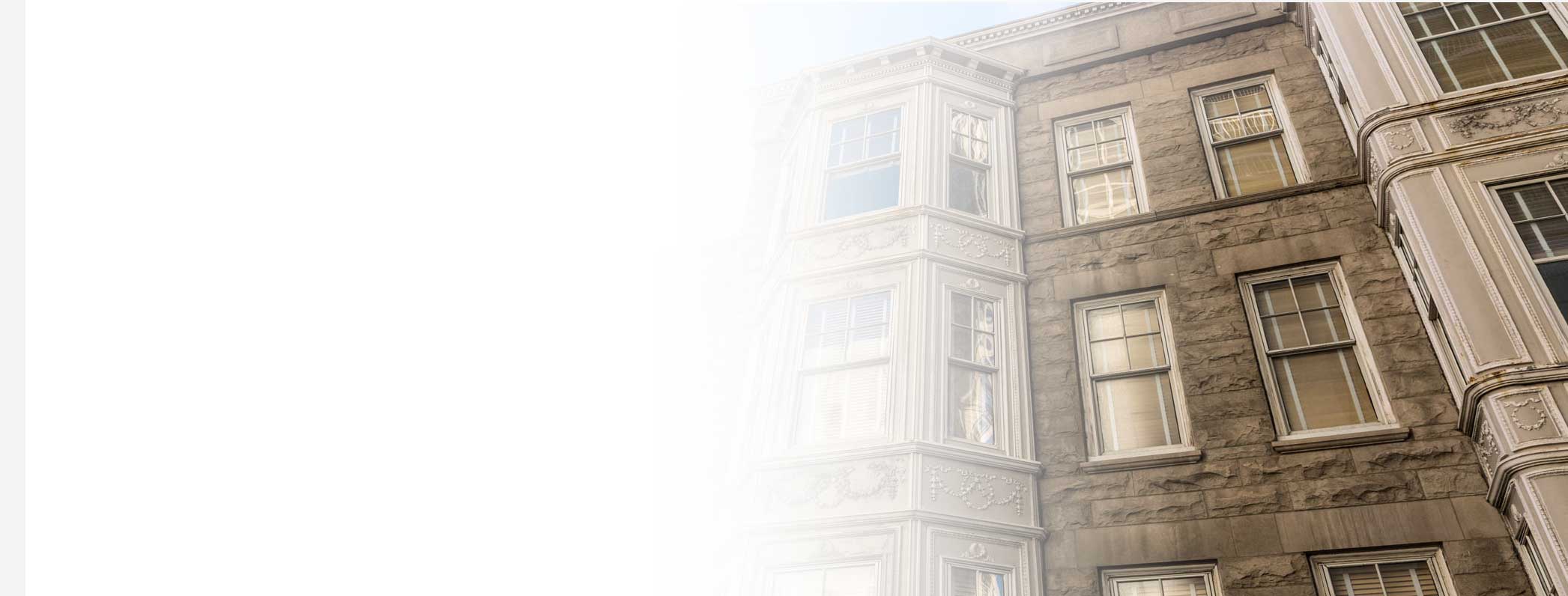Property Details
$5,100
Per Month
4
Beds
3.5
Baths
3100
sqft
•
For Rent
Building Type:
Single Family
Pets:
Yes
Date Available:
Immediately
Pet Type:
Dogs
***POOL & CLUBHOUSE COMMUNITY / PLAINFIELD - GRAND PARK / FULL FINISHED ENGLISH BSMT / 4BDRM - 3.5BTH / 1/2 ACRE FENCED YARD***
---- SCHEDULE A SHOWING ONLINE AT: http://showmojo.com/lt/6304e3b028 ----
***POOL & CLUBHOUSE COMMUNITY / PLAINFIELD - GRAND PARK / FULL FINISHED ENGLISH BSMT / 4BDRM - 3.5BTH / 1/2 ACRE FENCED YARD*** Experience luxury living in this stunning home, boasting over 4,400 square feet of exquisite space in a vibrant pool and clubhouse community. Perfect for entertaining, this home features rich custom cabinets, double ovens, stainless steel appliances, and granite countertops in the gourmet kitchen. The open concept design flows seamlessly from the kitchen to the eat-in area and the inviting family room, ideal for everyday living. Enjoy the elegance of the separate home office, formal living room with built-in bookcases, and a spacious dining room. The primary bedroom is a true retreat, complete with a fireplace and a recently remodeled spa-like bathroom featuring a large whirlpool tub, separate shower, and makeup room. The finished basement offers a full bath, dry bar, dance studio/workout room, TV area, and a versatile bedroom/playroom. Outdoors, a tiered deck and an expansive lot (nearly half an acre) with lush landscaping and a sprinkler system create a perfect setting for relaxation and entertainment. Additional features include a concrete driveway, meticulous masonry and hardscape work, and an attached 3 car garage equipped with the MyQ Garage App. Located in School District 308, this home is within a subdivision that includes grade and middle schools. Grande Park is a lifestyle community offering a pool, clubhouse, walking trails, ponds, playgrounds, and a sledding hill. Lawn care provider available for $40/weekly fee. Sorry, no cats, small dogs only. Discover the unparalleled lifestyle at Grande Park—where life is truly grand!
The non-refundable application fee is $60 per adult 18 and over. Qualified tenants will pay the first full month's rent and a security deposit equal to one month's rent. There is also a one-time $200.00 lease administrative fee that will be added to your total move in funds. This fee will not go towards any other deposits or rent. Less than qualified may be approved but with extra requirements. Pet fees will apply if applicable. All internet/cable install, and monthly charges paid by the resident. Renters Insurance is required to move in. GC Realty & Development residents, where applicable, are enrolled in the Resident Benefits Package (RBP) for $30.00/month which includes HVAC air filter delivery, credit building to help boost the resident’s credit score with timely rent payments, up to $1M Identity Theft Protection, our best-in-class resident rewards program, and much more!
Chef's Kitchen
Gas Heat
Vaulted Ceilings
Features and Amenities
- Recently rehabbed
- High ceilings
- Hardwood floors
- Eat-in kitchen
- Breakfast bar
- Stainless steel appliances
- Dishwasher
- Refrigerator
- Central air conditioning
- Fireplace
- Open floor plan
- Family room
- Living room
- Dining room
- Recreation room
- Office
- Den
- Microwave
- Soaking tub
- Central heat
- Garage parking
- Deck
- Tenant pays gas and electric
- Tenant pays all utilities
- Master bath
- Walk-in closet
- Bay windows
- Carpet floors
- Tenant pays water/sewer
- Ceiling fans
- Hardwood cabinets
- Modern bath fixtures
- Kitchen recently updated
- Pantry
- Attached garage
- No cats
- Tenant pays trash removal
- Separate tub and shower
- No smoking
- Fenced yard
- Dogs ok up to 25 lbs
- Outdoor pool
- Playground
- Snow removal not included
- Lawn care not included
- Basement
- Stove/oven
- Granite kitchen counters
- Tile floors
- Washer/dryer included

 Vendor Portal
Vendor Portal






















































